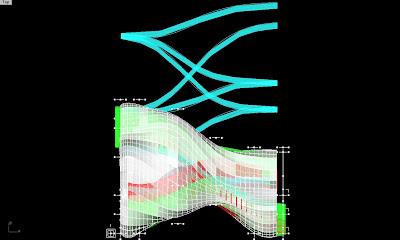The conceptual idea of a weaving spatial organisation is constructed through a path system, which seeks to bind the square into the building (blue colour). Movement is thereby guided from contextual/urban surroundings and into different zones of the library, which as well are connected via this system. This allow several ways of navigation, though with directed flow that leads the visitor through open and enclosed passages. A successive path of views inward to the library facilities and outward towards the open square and the enclosed 'garden' is then created. The library is thus devided and connected through open and enclosed functional spaces. The dynamics of the exterior morphology is continued inward, creating a feeling of a vibrant and changing atmosphere. A visual reading of the building is thereby possible from both an exterior and interior position.
Perspective from south-vest orientation of interior and exterior static dynamics.

The book shelves create an important mass in the library and is thus incorporated in the design idea to continue flow lines, spatial densities and directed orientations. The shelves are placed to optimise space use, to slow down movement in some zones, which is used for reading and relaxing and to direct the view towards the square to the north or the garden to the south.
The red volumes are enclosed studios, study spaces and offices. The green surfaces are open spaces for reading, meeting and book shelves.
Movement paths weaving throughout the building stretching into the square.













